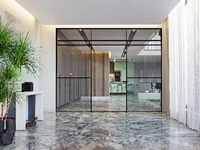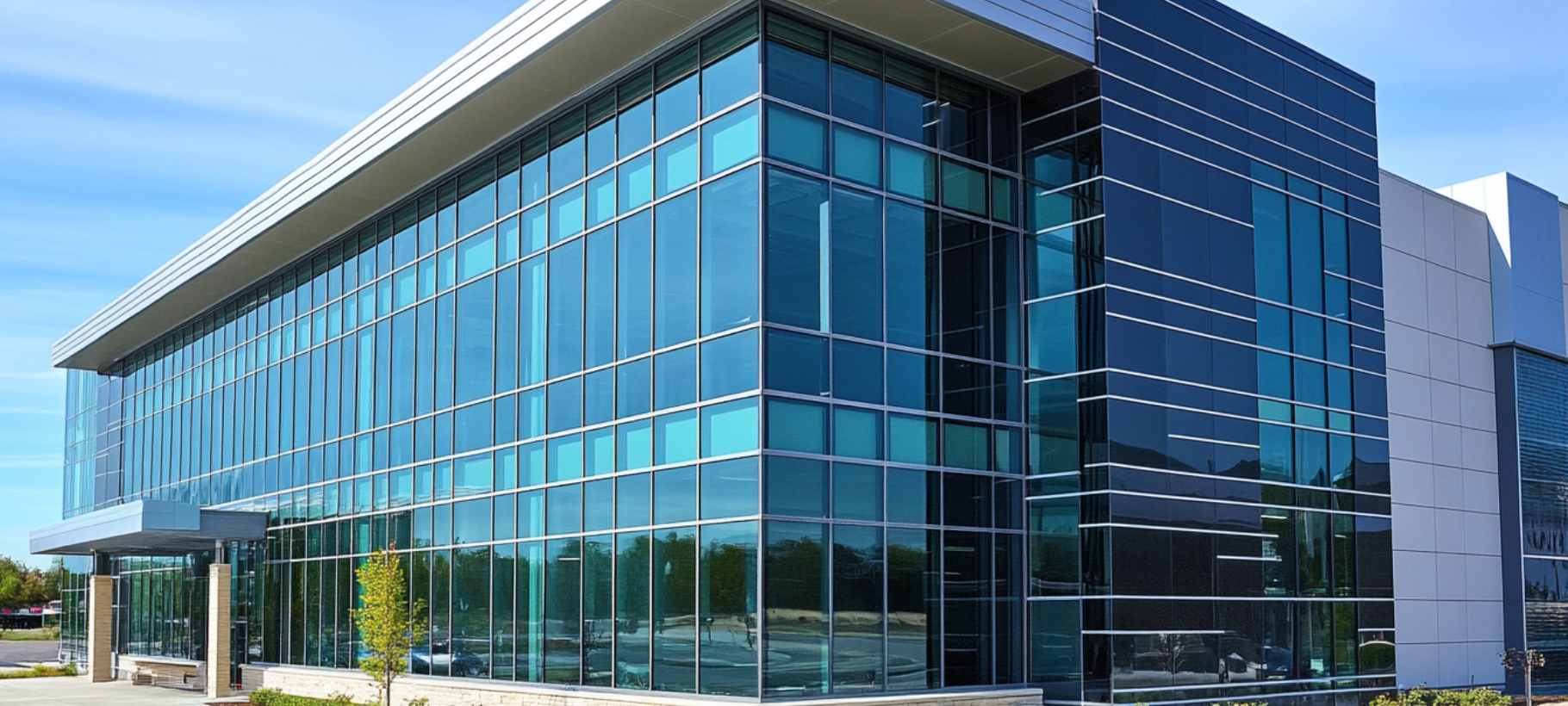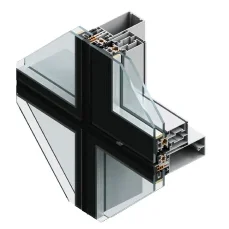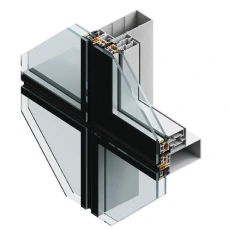Glass façades have become an essential part of modern architecture — not only providing protection and energy efficiency but also defining the visual identity of contemporary buildings. Their transparency, clean lines, and structural precision make every project stand out through light, balance, and elegance.
As the defining “face” of a building, the façade plays both a functional and an aesthetic role. Almart glass façade systems combine strength and refinement — with aluminum profiles engineered for durability, design flexibility, and long-term stability. Their sleek appearance and superior performance make them the perfect choice for architects aiming for modern, light-filled structures.
Continuous glass facade
Continuous glass facade systems by Almart use visible aluminum profiles that form a uniform grid, allowing various external design configurations.
These systems offer a clean, consistent appearance while maintaining full structural integrity and thermal performance.
They are ideal for commercial buildings, offices, and public spaces where flexibility in design and maximum natural light are key priorities.

COMPATIBLE WITH WINDOW SYSTEMS

HIGH ENERGY EFFICIENCY

WEATHER-RESISTANT
This system offers greater flexibility in design and integration with window systems. Continuous facades allow for greater variability in building design, while ensuring high functionality and stability.
Structural glass facade
Structural facades are characterized by glass panels installed without visible aluminum profiles, creating the impression of a continuous glass surface. They are often used in tall commercial buildings and projects with panoramic views.
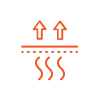
MAXIMUM TRANSPARENCY
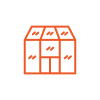
CONTINUOUS FACADE APPEARANCE

MINIMALIST DESIGN
This system uses a bonding technique in which the glass panels are directly attached to the aluminum profiles, creating a flat, continuous surface. Openings on the facade do not stand out from the other glass panels, achieving seamless integration with the entire facade.

Related searches
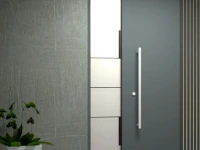
ALUMINUM DOORS
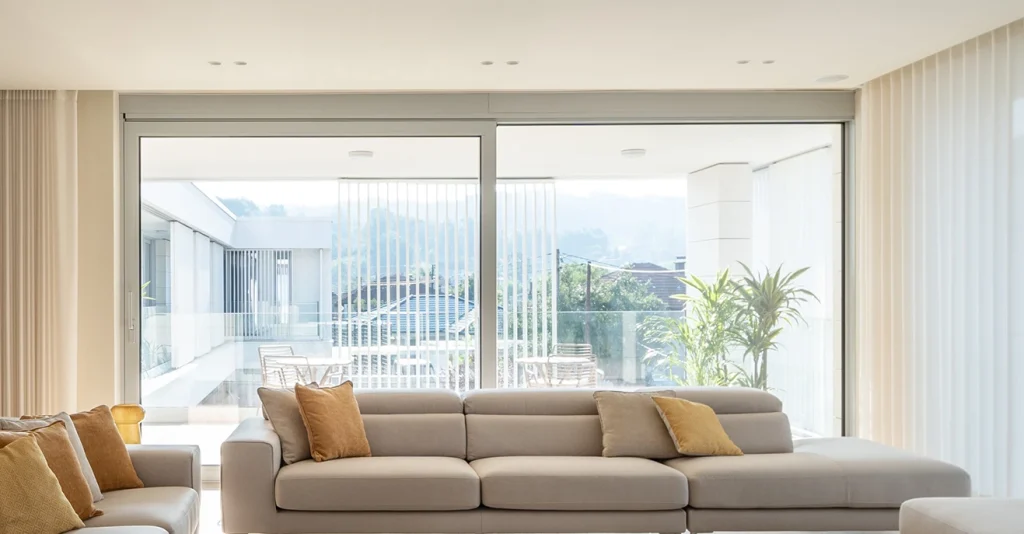
SLIDING DOORS
